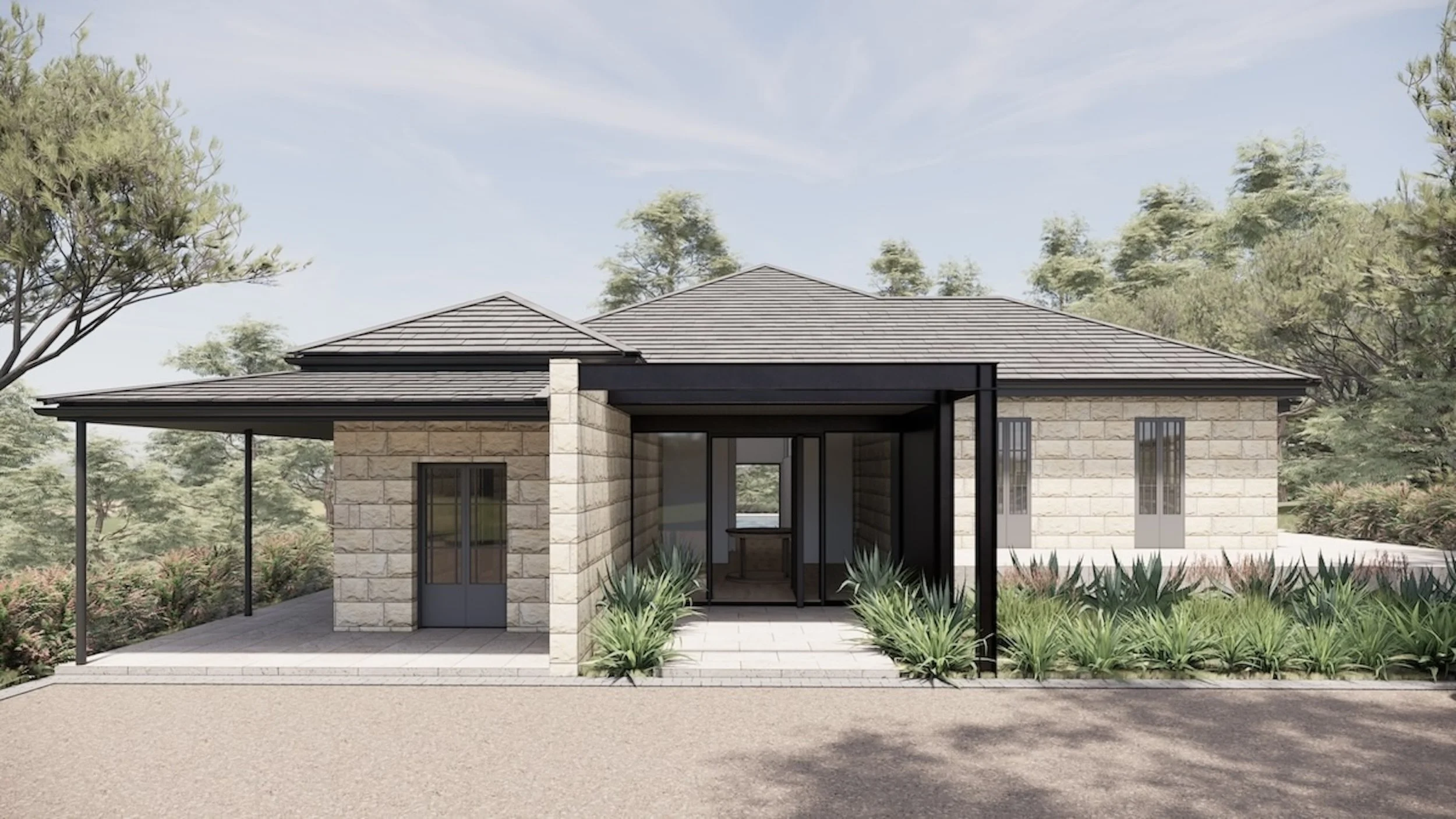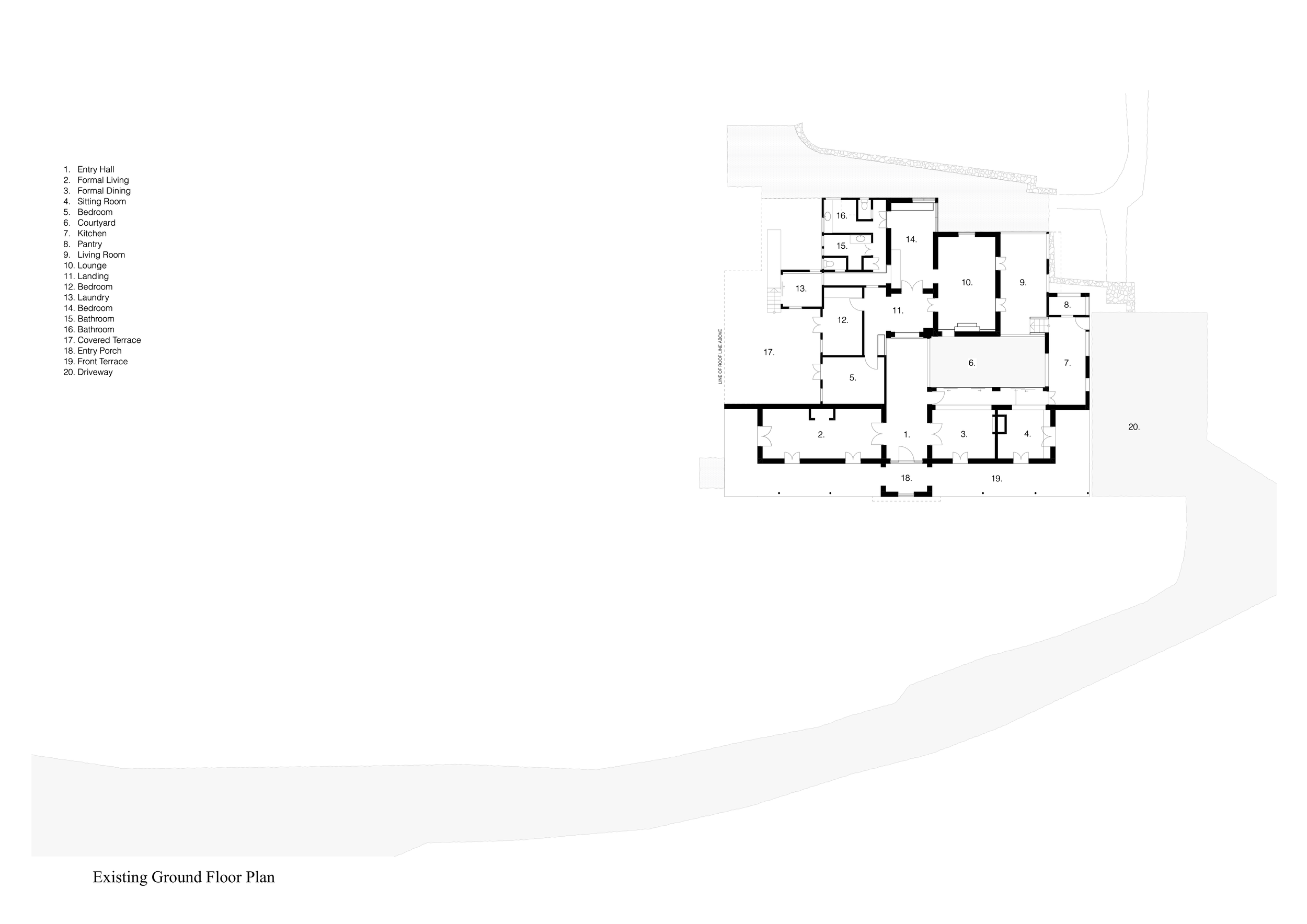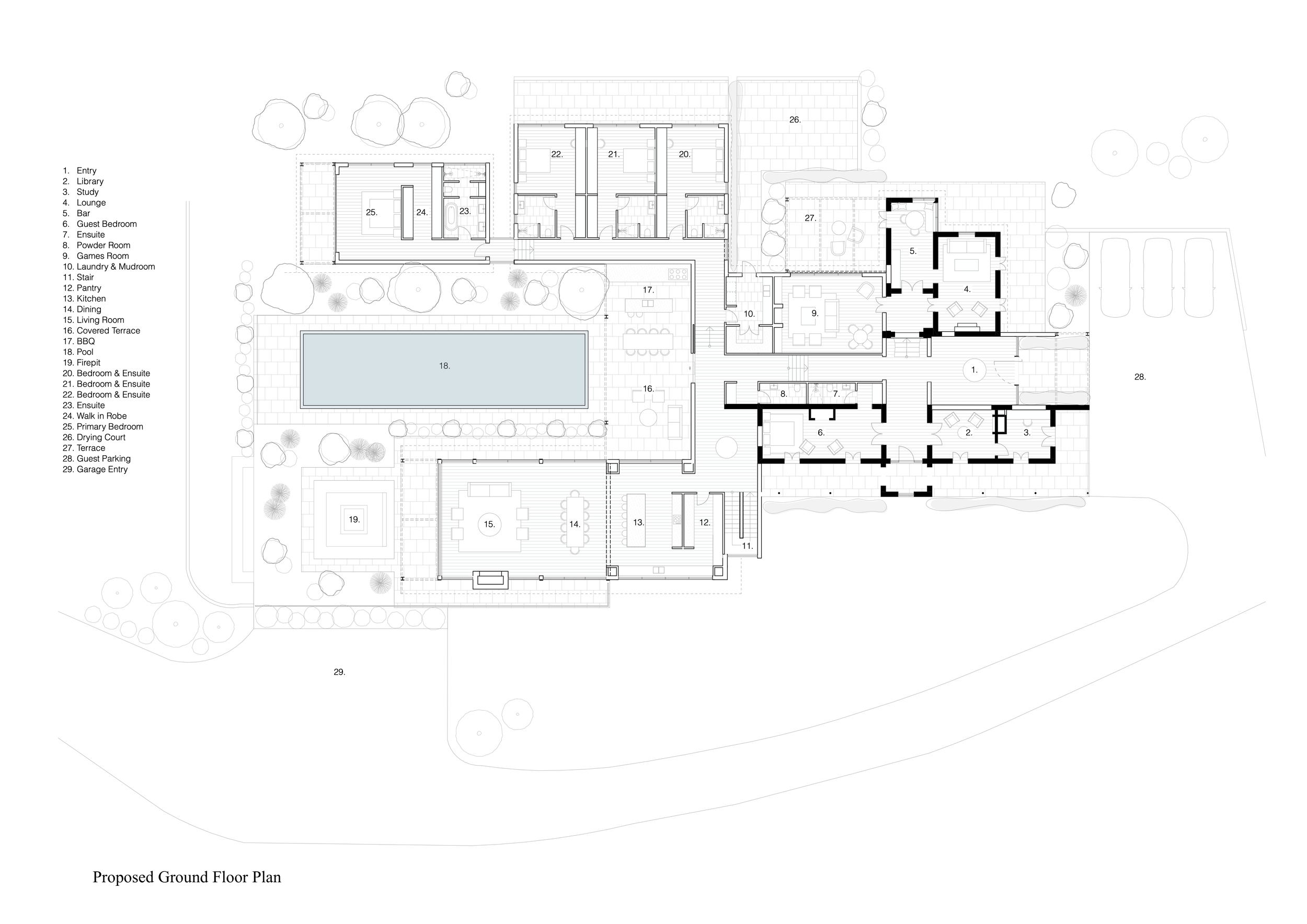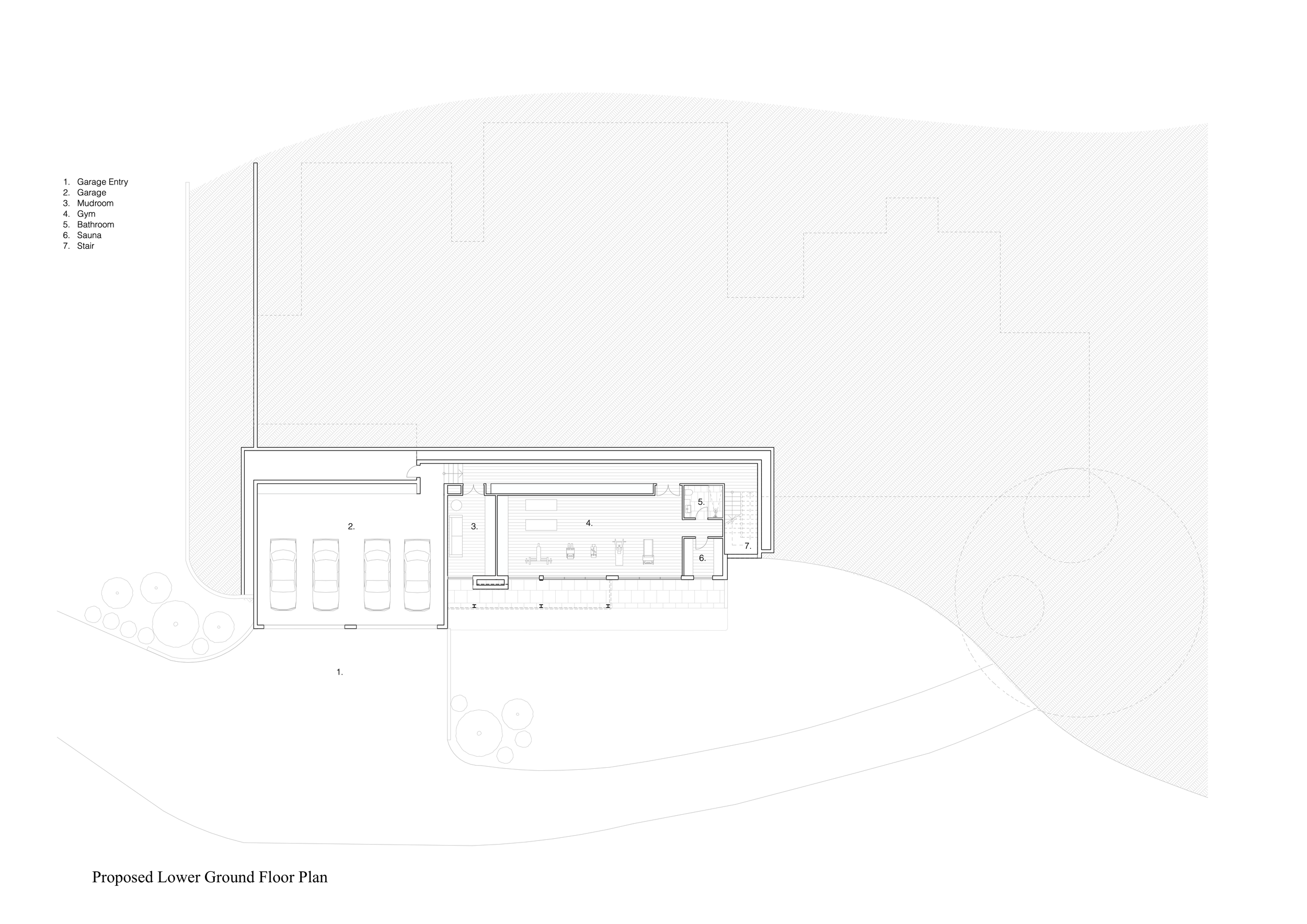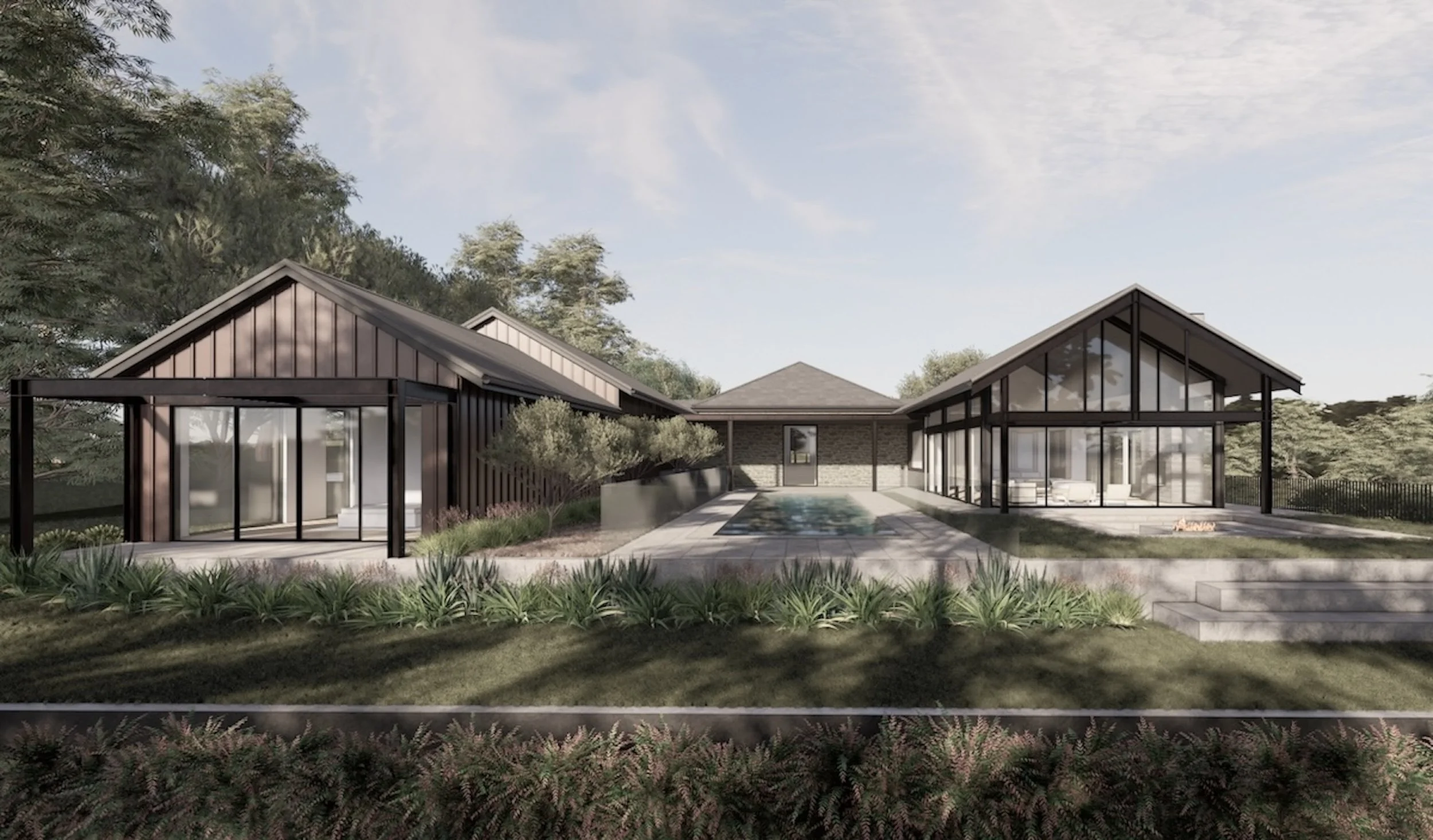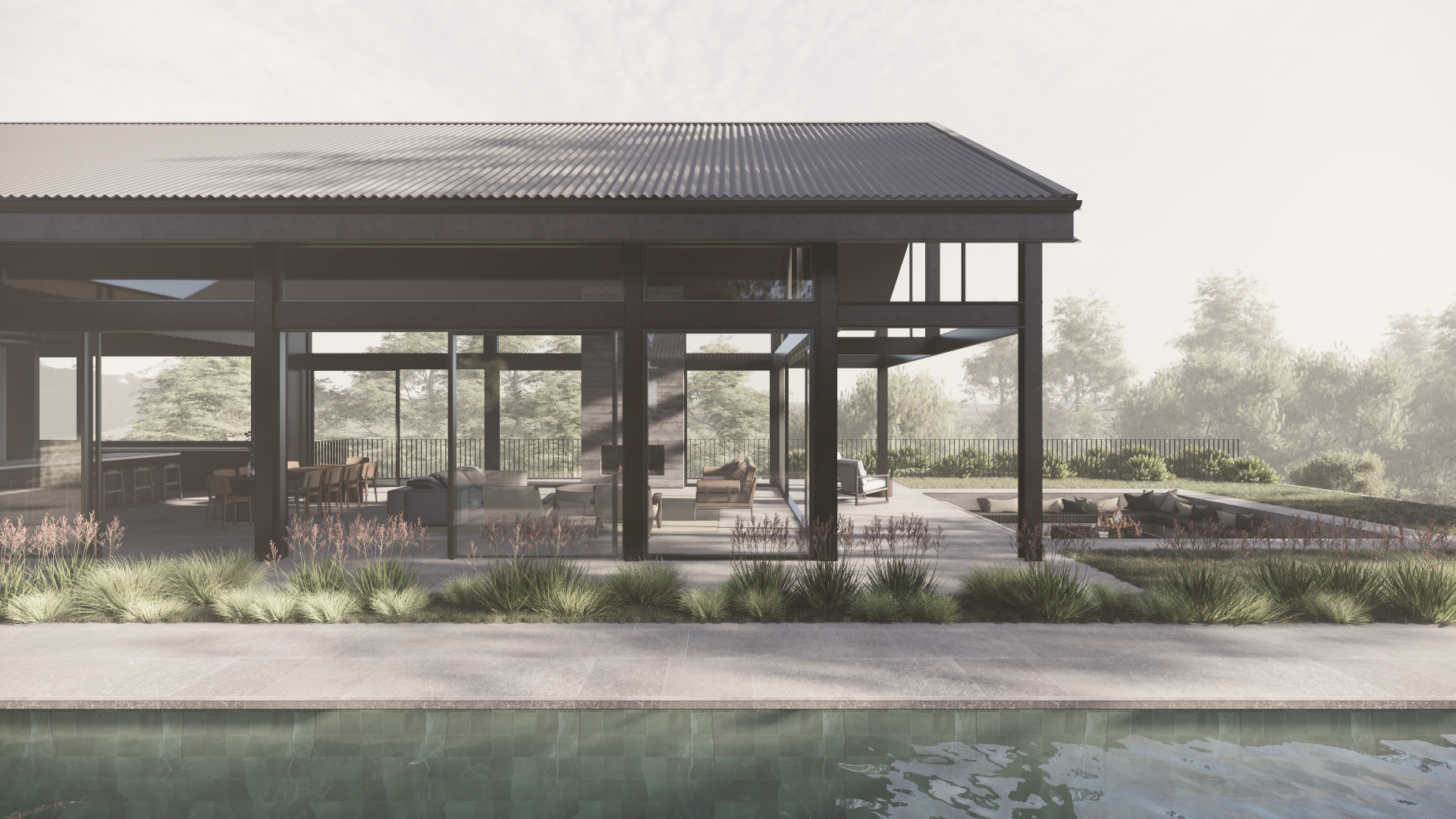Galston.
Anchored by the original 1930s sandstone cottage, this alterations and additions project reimagines the rural property as a series of distinct pavilions linked by covered walkways.
A new refined entry bridges the cottage’s sandstone walls, establishing an elevated and welcoming sense of arrival. The restored cottage retains key guest spaces, while the new pavilions accommodate the family’s living area, kitchen, dining and bedrooms.
The pavilions are arranged around the swimming pool, optimising northern sunlight while opening southern views across the landscape from the living room and sunken fire pit.
A lower ground level provides practical amenity, including a four-car garage, mudroom, gym, bathroom, and sauna, all with direct access to the main residence. Together, the arrangement weaves heritage character with contemporary function, balancing spaces for gathering with moments of privacy.

