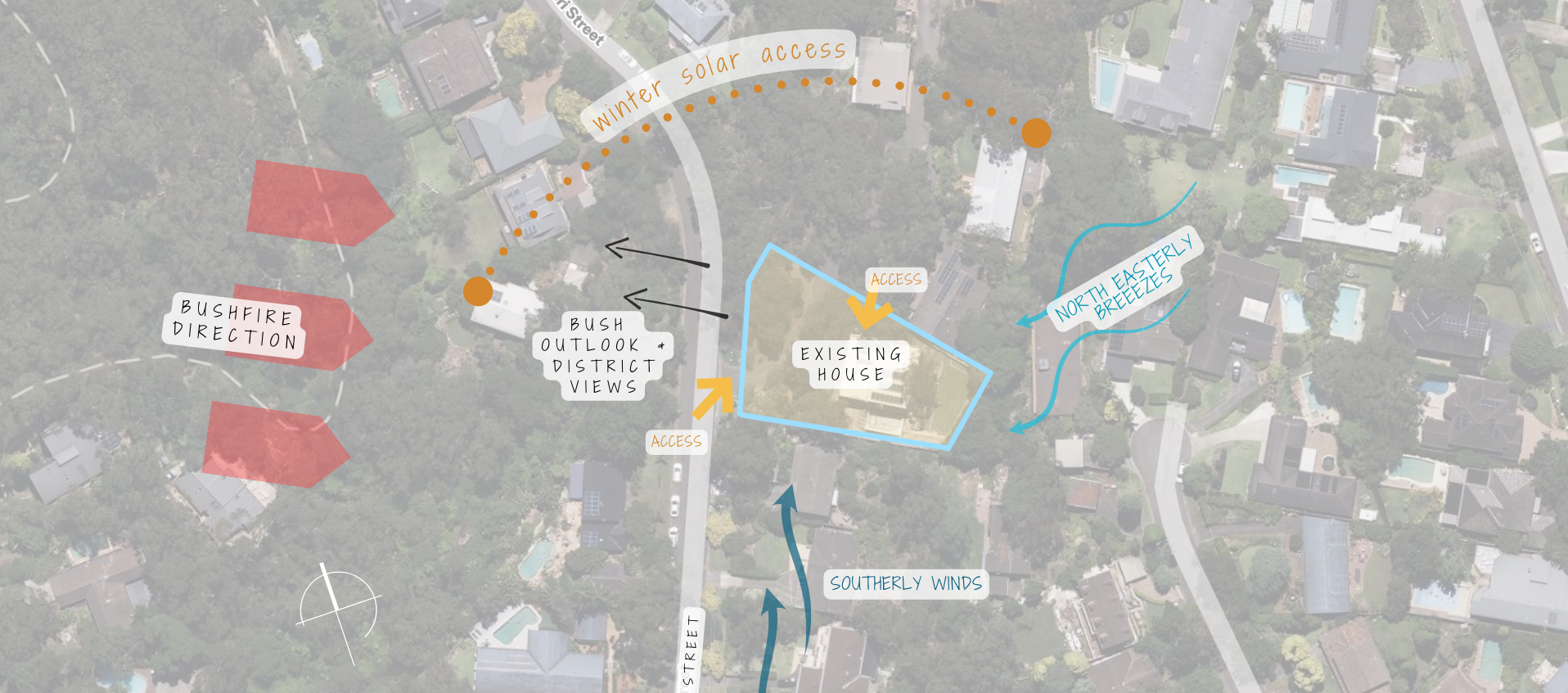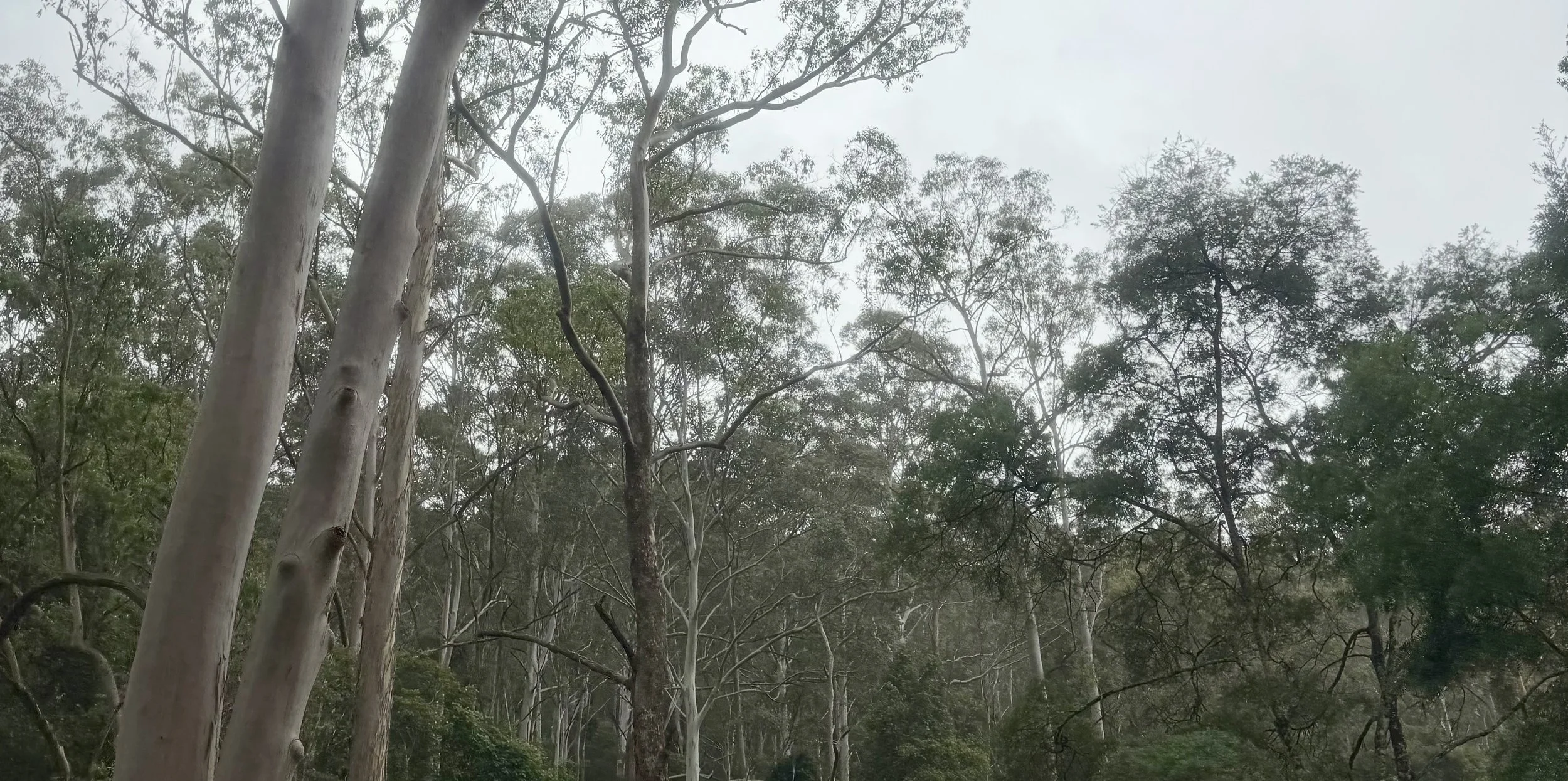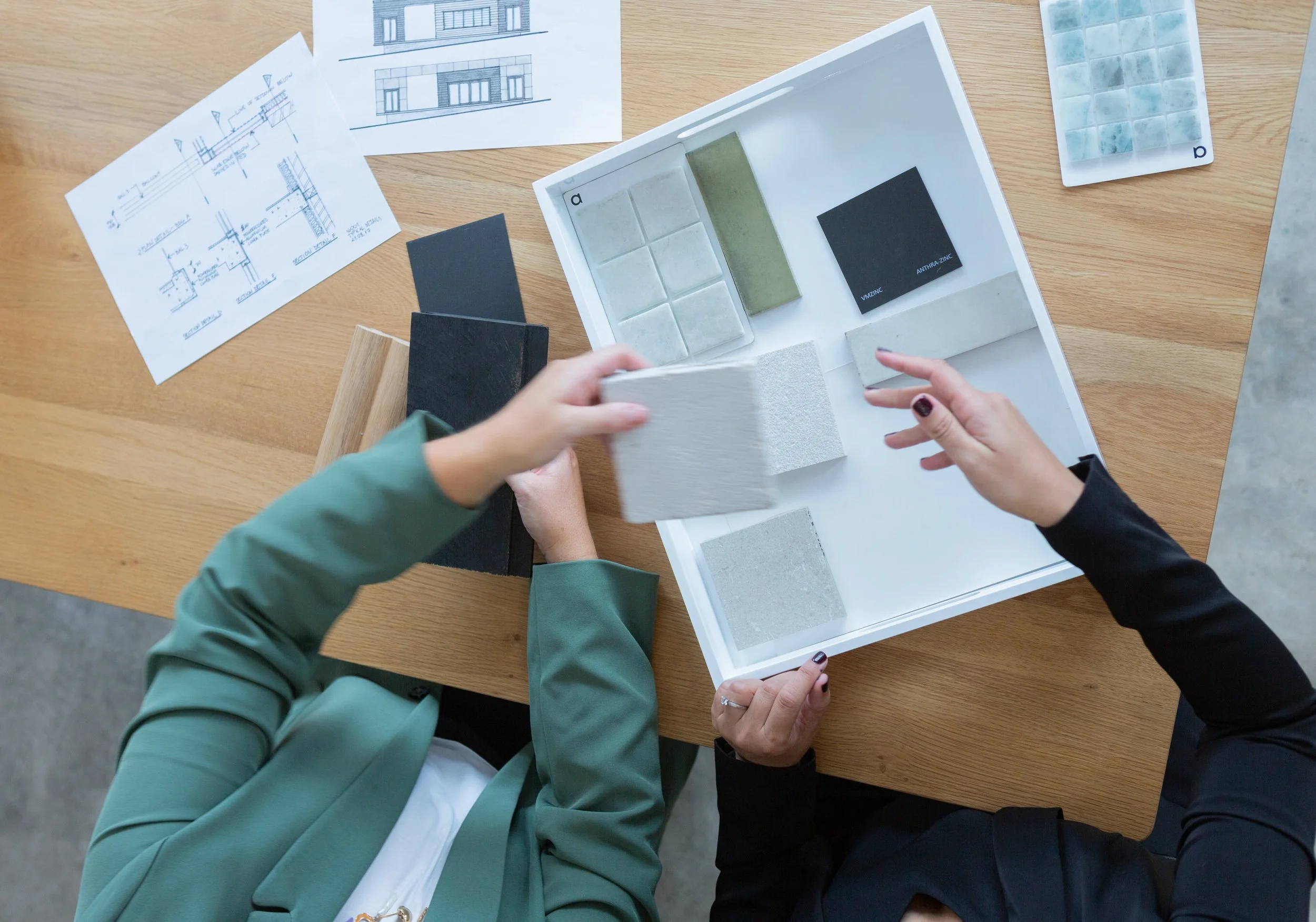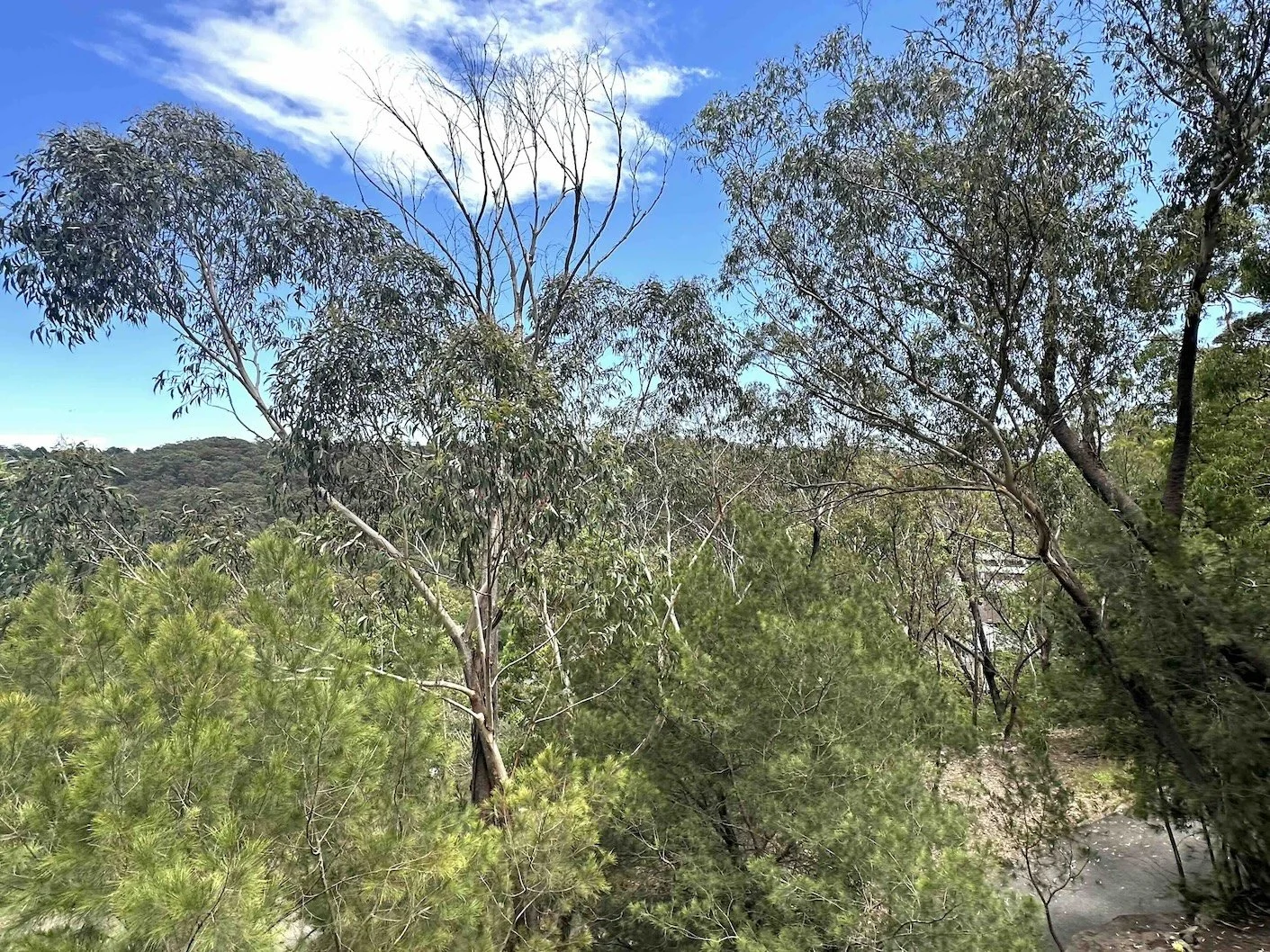Designing in the Bushfire Zone
Alterations and Additions in Galston
Living in Australia means living with the reality of bushfire risk. Many of the country’s most beautiful and sought-after places to build a home sit within designated bushfire-prone areas, from bushland edges to semi-rural and acreage sites.
Designing in these zones doesn’t mean compromising on comfort, lifestyle, or aesthetics. It does, however, require a thoughtful and informed approach that carefully balances compliance, safety, and the way you want to live.
Understanding the Bushfire Attack Level (BAL)
The first step when working on a bushfire-prone site is determining the Bushfire Attack Level (BAL). This rating measures the potential exposure of a building to ember attack, radiant heat, and direct flame contact during a bushfire event.
BAL ratings range from BAL–LOW (minimal risk) through to BAL–FZ (Flame Zone), the highest level of exposure.
Each BAL category carries specific construction requirements under Australian Standard AS 3959, influencing decisions around materials, glazing, roof forms, openings, and even aspects of landscape design. For example, higher BAL ratings such as BAL–40 or BAL–FZ may require non-combustible external materials, ember-resistant detailing, and toughened or double-glazed windows.
Understanding these requirements early allows them to be integrated into the architecture rather than applied as heavy-handed additions later in the process.
Design Strategies for Bushfire-Resilient Homes
A bushfire-conscious design doesn’t need to look defensive or heavy-handed. With careful detailing, resilience can enhance, rather than detract from, the architecture. Some strategies include:
Material selection: Using robust materials like masonry, rammed earth, stone, steel, and fibre cement, which perform well under bushfire conditions and can create a timeless aesthetic.
Windows and openings: Minimising unprotected openings on the bushfire-exposed sides of the home while still maximising light and views through considered orientation and glazing specification.
Roof design: Avoiding complex junctions or overhangs where embers can lodge. A simple, clean roofline can both reduce risk and contribute to a modern architectural expression.
Integration with landscape: Designing defensible spaces by considering setbacks, retaining low-flammability planting near the home, and using paving or decks as protective buffers.
Balancing Lifestyle and Compliance
Outdoor living areas such as decks, pools, courtyards, and strong connections to the landscape remain entirely possible in bushfire-prone areas with the right planning.
Non-combustible decking systems, integrated water storage for firefighting, and well-considered outdoor rooms can create safe, functional, and inviting spaces that support everyday living without compromising bushfire performance.
The Importance of Early Collaboration
Bushfire outcomes are often significantly influenced by early, collaborative decision-making.
Working closely with an experienced bushfire consultant and architect from the outset can shape key aspects of the project before a BAL rating is finalised. This includes building siting, setbacks, orientation, and access.
In some cases, thoughtful design responses such as adjusting the building location, managing asset protection zones, or refining the relationship between the home and surrounding vegetation can result in a lower assessed BAL rating than initially anticipated. Even where the BAL rating remains unchanged, early coordination can often reduce construction complexity and cost by avoiding unnecessary over-specification.
This level of integration is difficult to achieve when bushfire advice is introduced late in the process, once the design has already been fixed.
Creating Enduring Homes
At Elo Architecture, we believe bushfire resilience is not just about meeting regulatory requirements. It’s about creating homes that respond intelligently to their environment. Homes that feel calm, considered, and enduring.
With the right team and an informed design approach, living in a bushfire-prone area can mean living in a home that feels both secure and deeply connected to its setting.
Considering a bushfire-affected site?
We’ve prepared a detailed case study exploring how early design decisions shaped the bushfire outcome on a real project.
Complete the form below and we’ll send you the case study by email. From time to time, we also share thoughtful articles and insights relevant to homeowners. You can unsubscribe at any time.







