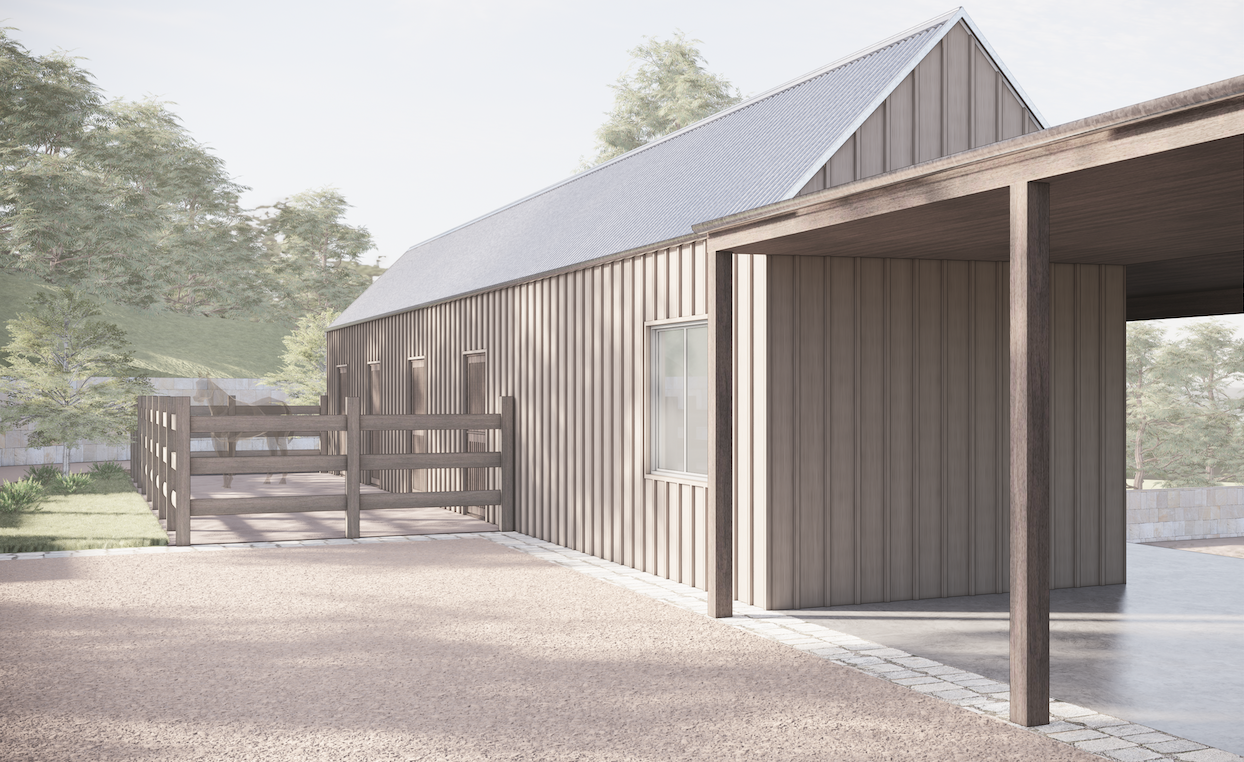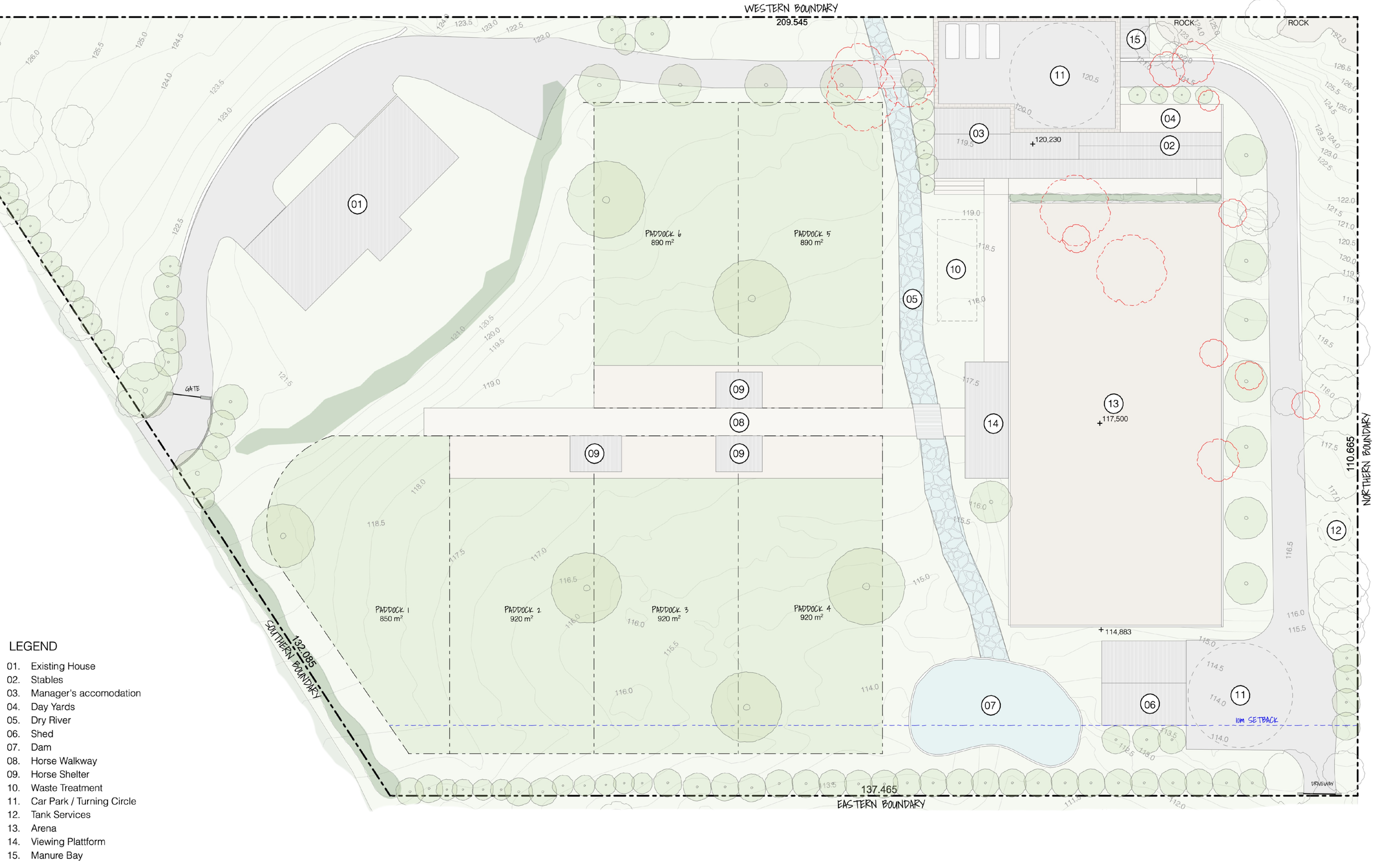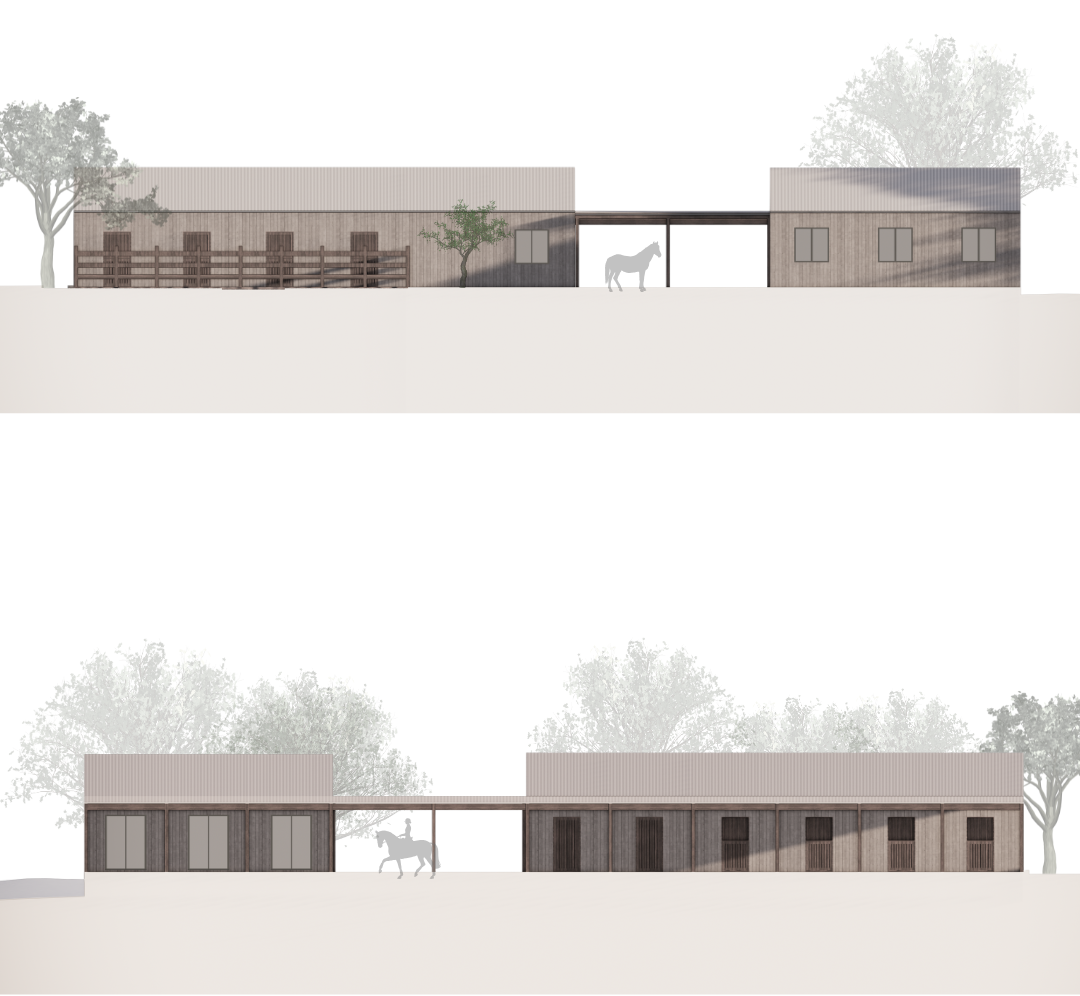Bayview.
This equestrian property has been conceived as a quiet, responsive intervention in the natural landscape. The design embraces simplicity and flexibility, offering a considered arrangement of spaces that balance everyday function with a refined, understated aesthetic. Each structure draws inspiration from traditional rural sheds, pared-back forms with minimalist detailing that feel timeless and grounded. The pavilion typology enhances access to natural light and cross-ventilation, supporting a sustainable, regenerative approach that echoes the broader goals of the landscape design.




