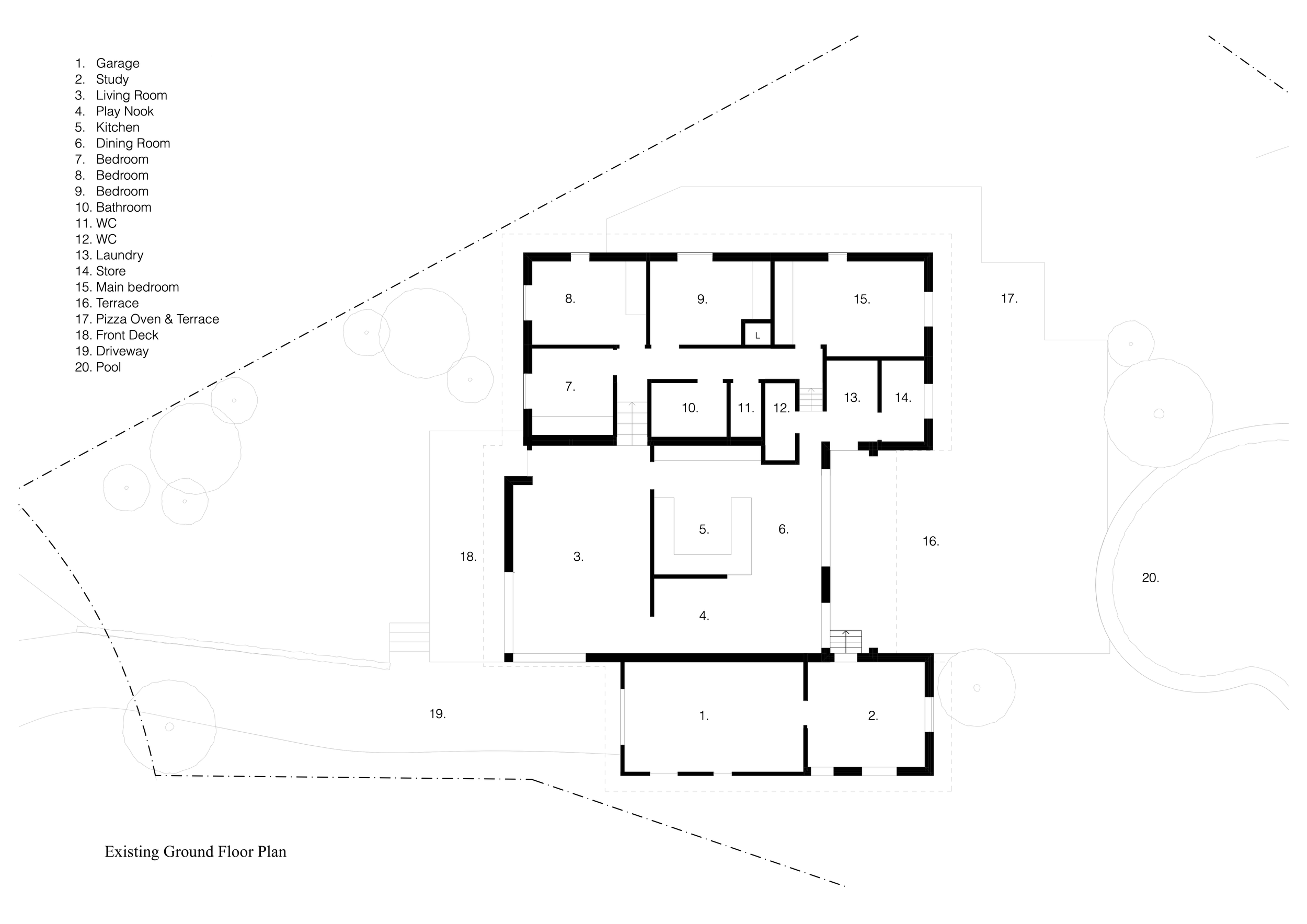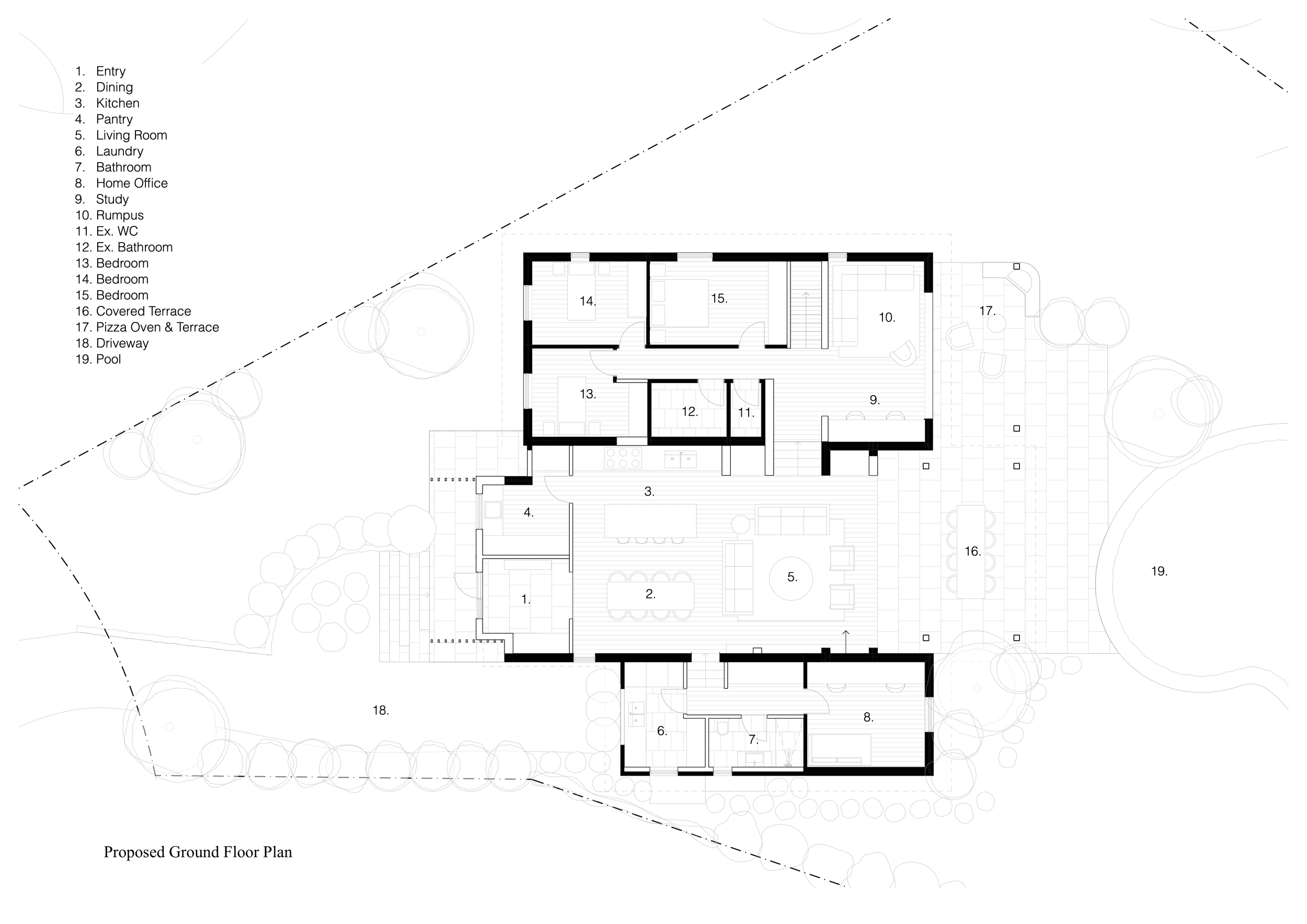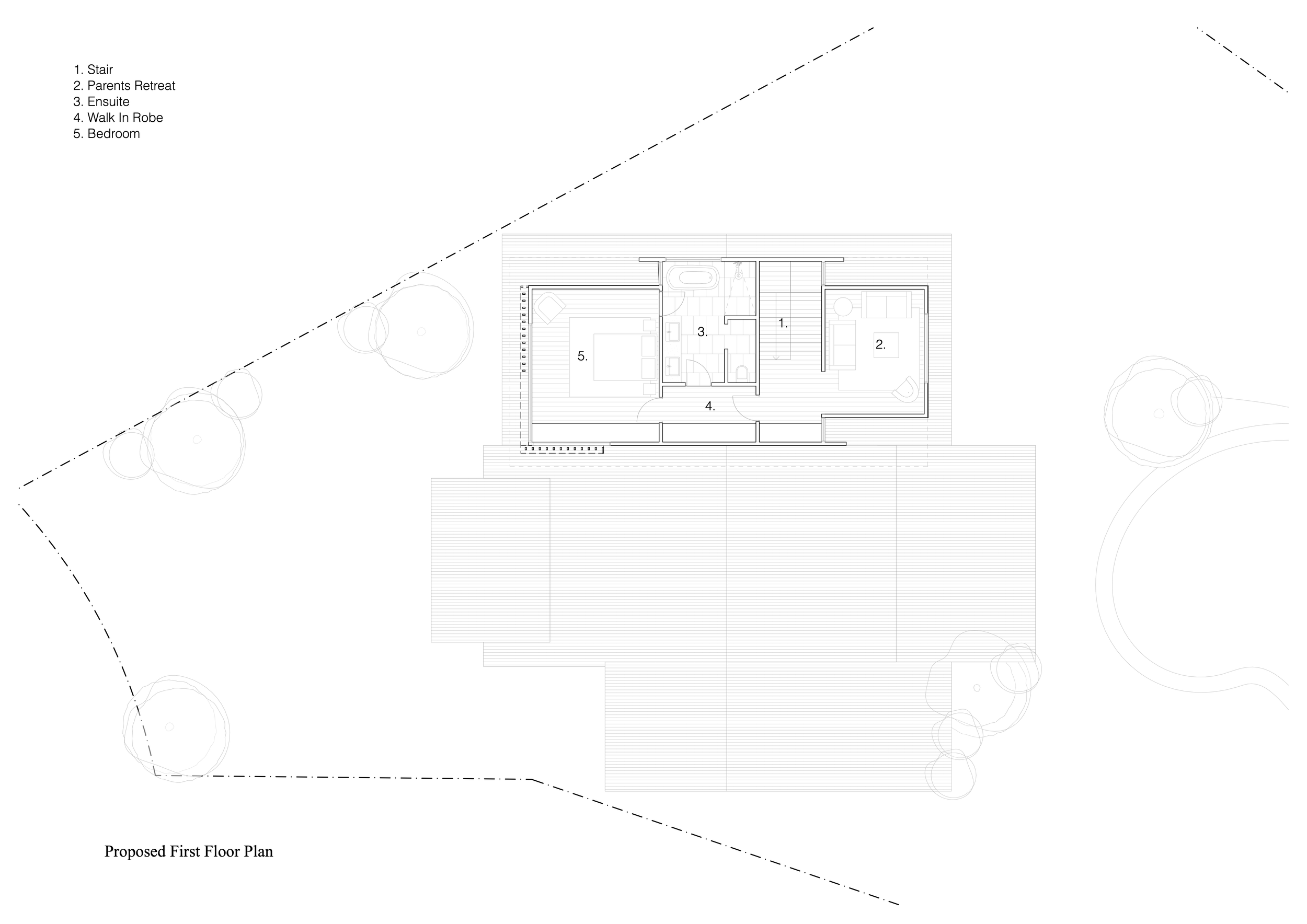Elanora Heights.
This renovation project for a family home is a modern interpretation of a harmonious family sanctuary, thoughtfully designed to enhance connection, functionality, and future adaptability. The approach celebrates the home's proximity to native bushland, fostering a restorative environment that feels both grounded and timeless.
The design focuses on expanding the home's potential through a carefully considered masterplan. Key elements include the addition of a serene main bedroom suite on the upper floor, designed to maximise bushland views and privacy, while a new secondary living area offers versatile space for the children to grow into. The reconfigured kitchen, dining, and living zones are seamlessly integrated with outdoor areas, creating an expansive, natural flow that invites family and friends to gather.
Enhanced entry and car parking areas improve the home's functionality, blending practicality with welcoming space. The overarching concept prioritises enduring materials, simple forms, and adaptable spaces—making the home not only a beautiful retreat but also an inspiring space that can evolve with its family.




