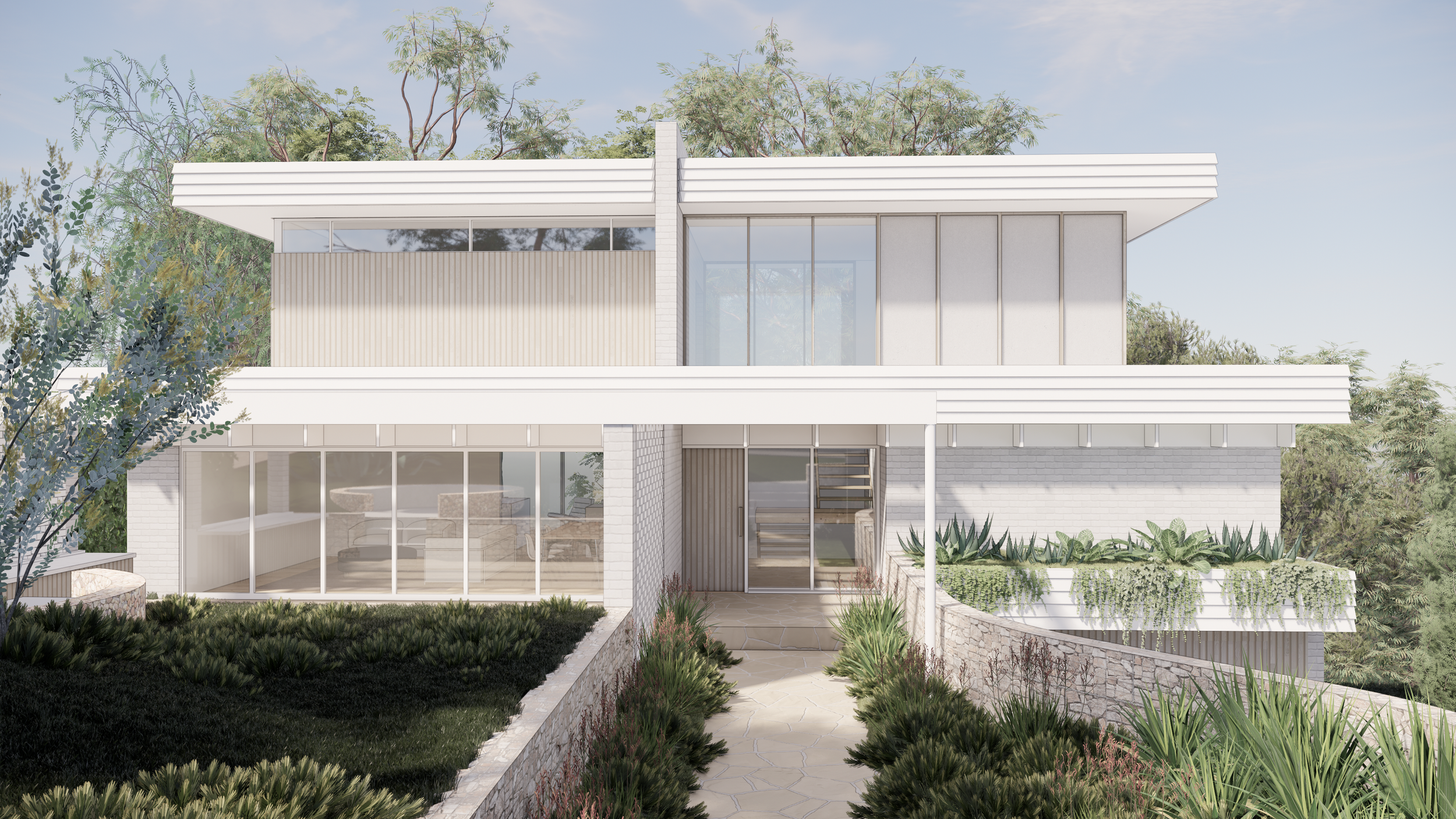St Ives.
This alterations and additions in St Ives is a contemporary take on classic mid-century modern architecture, reimagined for modern family living. Clean horizontal lines, deep eaves, and a restrained palette of natural materials define the home's elevated street presence, while the architectural language pays homage to the original era of the house.
The design introduces a new upper floor that feels seamlessly integrated—both in proportion and materiality. Slimline roof profiles, vertical timber detailing, and expansive glazing offer a timeless yet contemporary feel, creating a sense of calm and openness throughout. The central vertical spine and entry axis establish symmetry and rhythm, guiding the experience inward.
Landscaping plays a key role, with soft native planting and layered stone walls complementing the architectural form and blurring the threshold between built form and garden. Internally, the addition brings in natural light, views, and connection, while remaining respectful of the existing home's scale and character.
